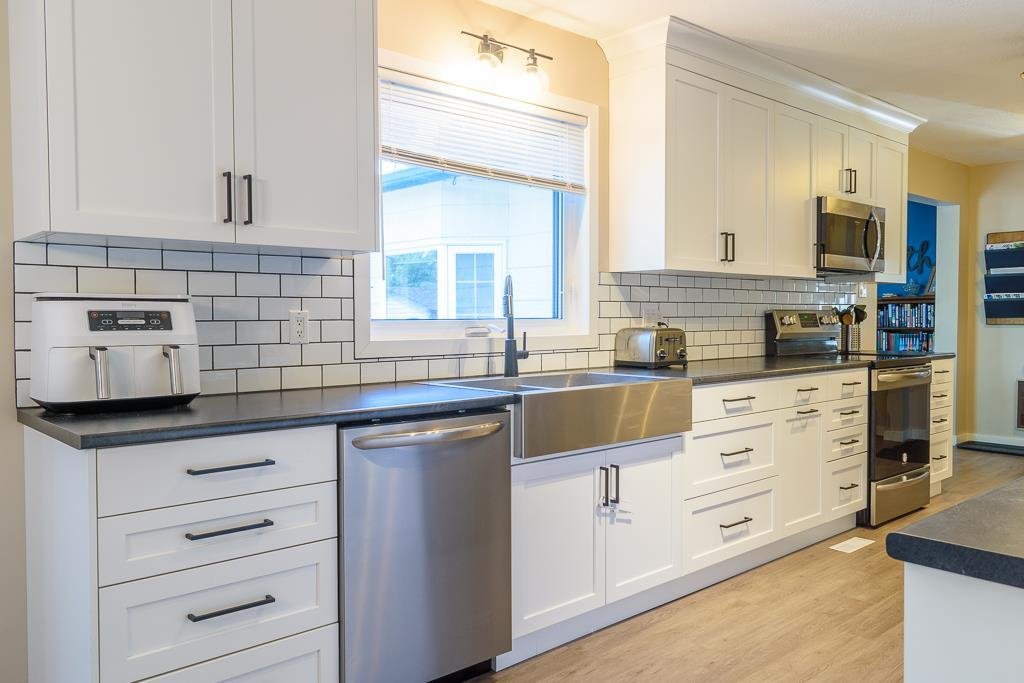Residential Design
Main Floor Renovation
It was time to update the main floor of our home, especially the kitchen. One of the major dislikes we had with our main floor was that it was actually too open. Whenever there was more than a couple people using the kitchen, dining room, or living room, it became a noisy unenjoyable space. Since there was a stair well into the basement in the middle of the space anyway, we decided to add a wall on the one side, creating a galley style kitchen. It’s quickly become our favourite space in the house.




Credits
Derek Holenski
Designer
Two30Nine
Custom Cabinets
Crocus Realty
photo credit
